|
| Name |
|
Tsuda University Sendagaya Campus |
| |
|
|
| Architects |
|
MAKI, FUMIHIKO |
| |
|
|
| Date |
|
2017 |
| |
|
|
| Address |
|
Shibuya-ku, Tokyo, JAPAN |
| |
|
|
| School |
|
|
| |
|
|
| Floor Plan |
|
6298 SQ.M. |
| |
|
|
| Description |
|
The site is located in front of Sendagaya station, anchored on the corner by Tsuda Hall (designed by Maki and Associates thirty years ago). Envisioning the site as the center of its urban campus, Tsuda University is starting a new department named College of Policy Studies here. Protecting the cultured atmosphere of the Sendagaya area, the height of the new complex is kept between three and five stories, even though it fronts the station and could be developed higher. An existing row of cherry trees along the sidewalk is maintained and serves as a green buffer zone for the building and streetscape. The site planning centers on intimate open spaces surrounded by mid- to low-rise towers, while also considering area for a planned second phase expansion.
On the interior, the first three floors of the low-rise volumes consist of public spaces used frequently by students - conference rooms, library, study labs, and a cafeteria. These spaces are open to the university community and designed to promote interaction. The fourth and fifth research floors have a quieter atmosphere, consisting of research rooms, instructor break rooms, and seminar rooms. Multi-story lounges on each floor connect different programs and serve as central gathering spaces for the university community.
|
| |
|
|
| |
|
|
| |
|
|
| |
|
|
| |
|
|
| Photos and Plan |
|
|
| |
|
|
| |
|
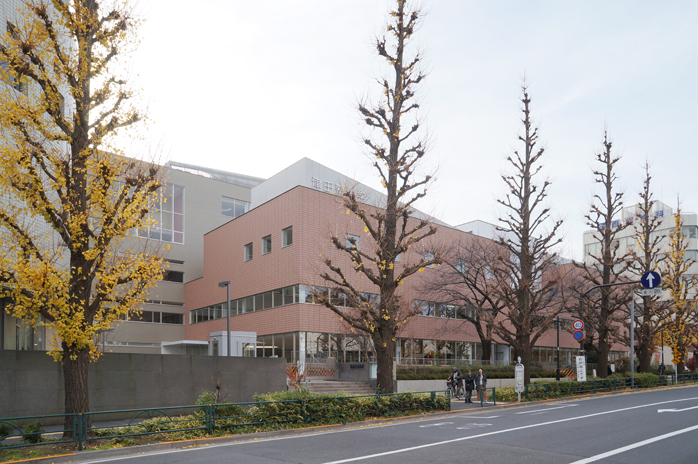 |
| |
|
|
| |
|
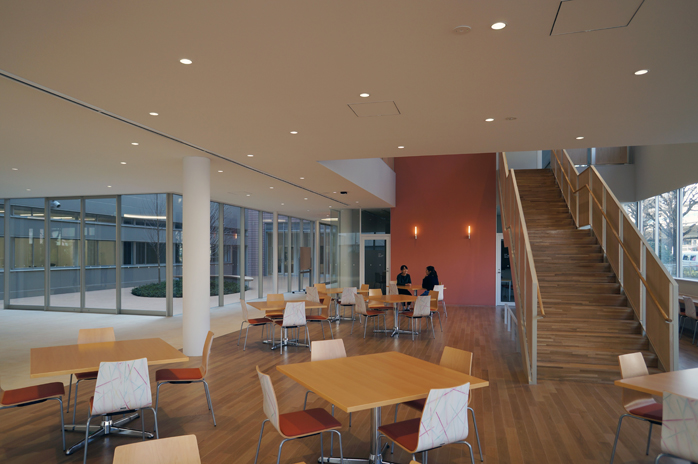 |
| |
|
|
| |
|
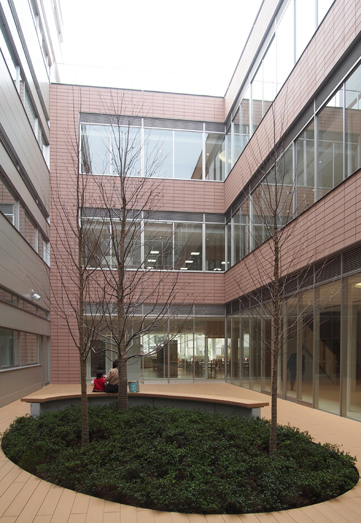 |
| |
|
|
| |
|
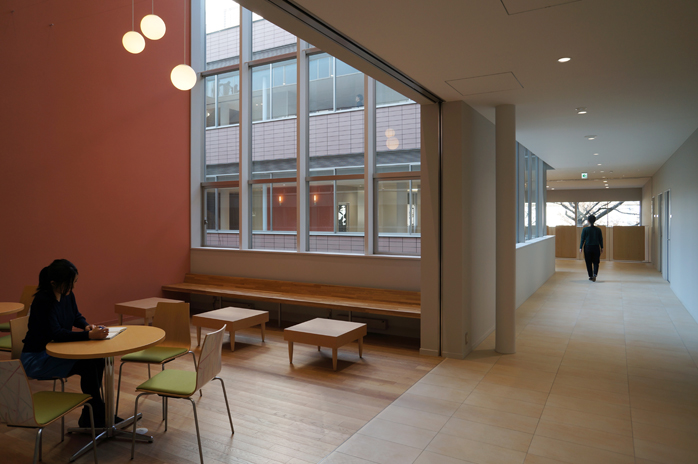 |
| |
|
|
| |
|
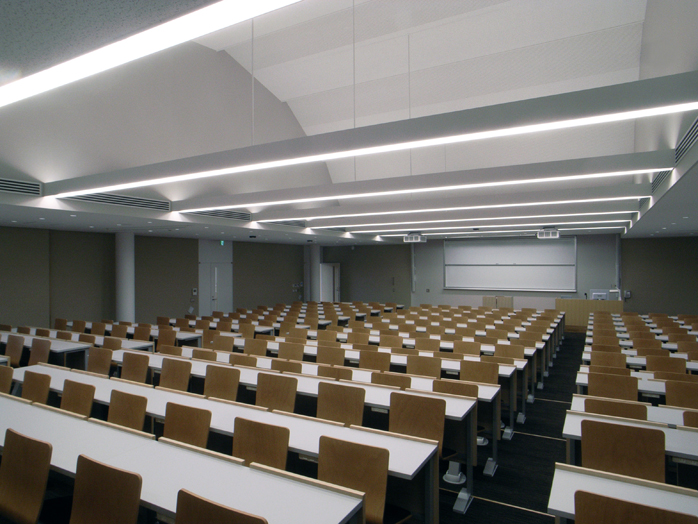 |
| |
|
|
| |
|
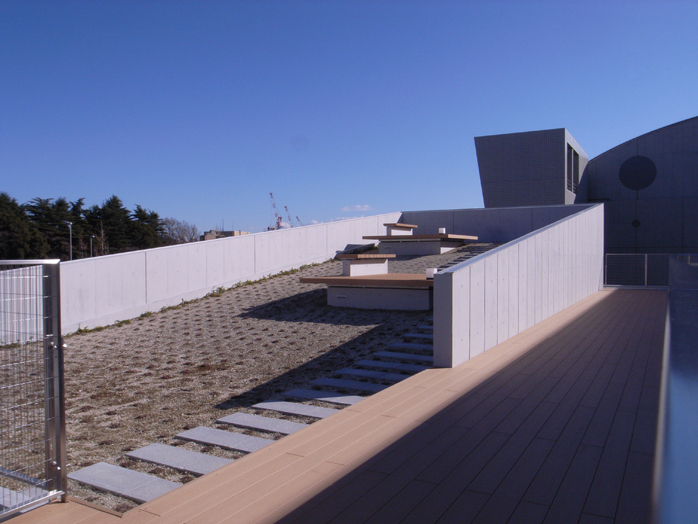 |
| |
|
|
|



